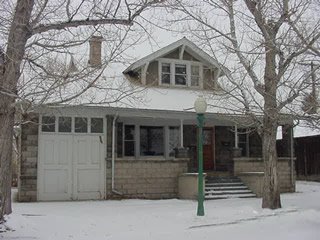
This east-facing view of our 1919ish cement block craftsman style house was taken weeks after we closed on the sale. The blocks used for construction were fabricated on-site by the builder/owner at a rate of 8-10 blocks per day. The property changed hands only twice, once in the 1980s after the builder's widow died and with our purchase in 2003. It was designed as a two-family residence, two-bedroom unit on the main floor and one-bedroom unit on the second. We converted it to a single-family residence by simply taking down the stairway door off the small front foyer. The single car attached garage is a bit unusual for a traditional craftsman, with detached garages being the norm. This garage has fully finished window/door woodwork as well as finished and painted plaster on the interior. Garage space also has a grease pit, a heater vent off the central heat, a coal chute, and access to storage under the front porch.
1 comment:
An original attached garage--how lucky!!
Post a Comment